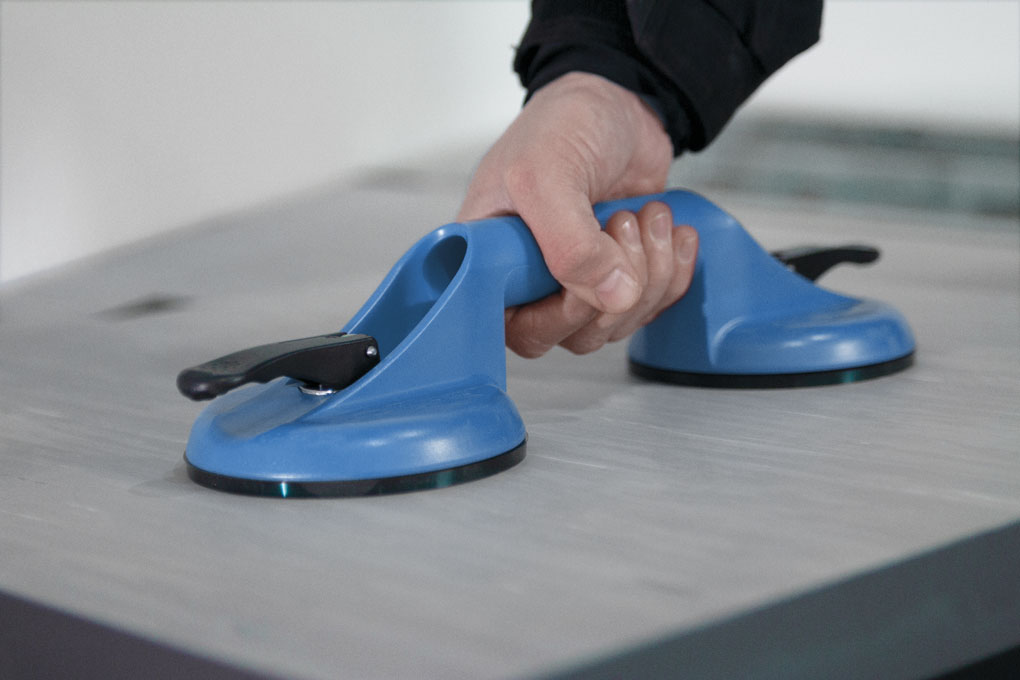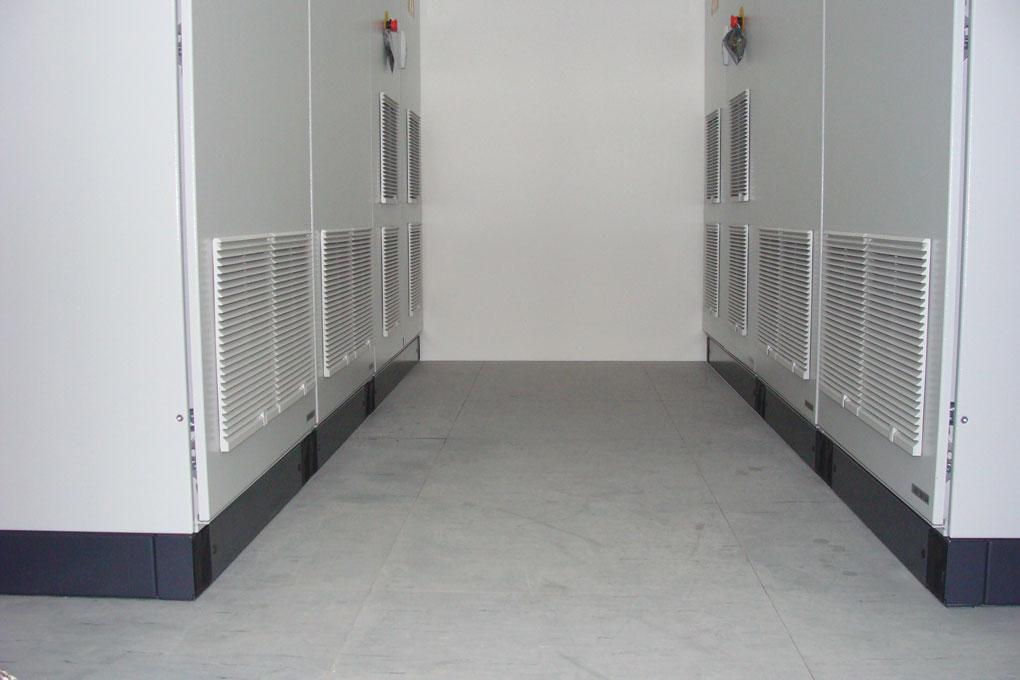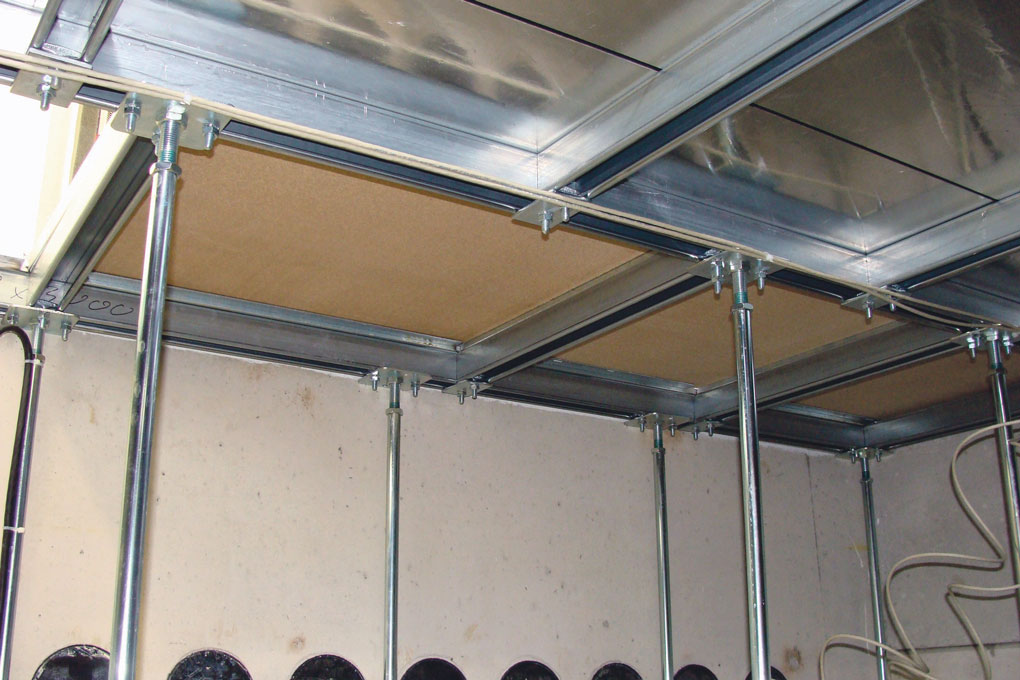Home page " Fittings & equipment " Raised floor system
Raised floor system
When it comes to flexible room expansion, e.g. for installation/extension/retrofitting or for replacing complex supply lines, raised floor systems are a smart choice for the station.
The substructure for holding the switchgear and floor panels consists of galvanised profiles and steel supports that are bolted together and electrically conductive. Highly compacted floor panels are laid loosely in a 60 x 60 cm grid for quick access to the work area.

The alternative to concrete floors
The operator of the system can easily access the floor cavity to reach cables, ventilation ducts and much more. We use raised floor systems from renowned manufacturers for this purpose.
We also use suitable sealing systems from certified manufacturers for cable and pipe penetrations. Requirements such as variable assignment, fire protection, pressure, liquid or gas tightness can be systematically installed. Everything is delivered to the construction site ready for use.
- Maximum flexibility
- Floor panels with glued edges (protection against mechanical stress/moisture)
- Locked/unlocked depending on requirements
- Profiles/steel supports electrically conductive
- Large number of different surface coverings
- Lighter weight than the concrete floor


