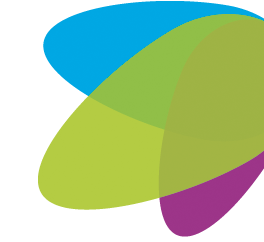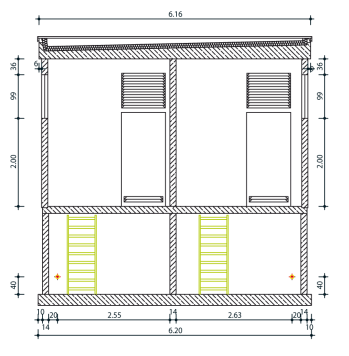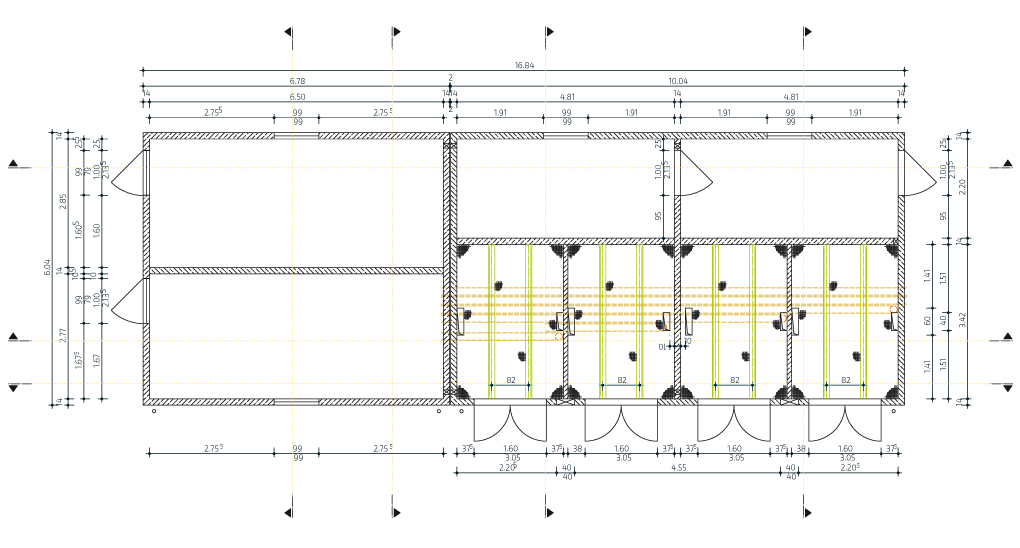Technical data
You are here: / Start / Products / transformer houses and buildings / SCHEIDT INDIVIDUAL SH / Technical data
SCHEIDT INDIVIDUAL SH
SCHEIDT INDIVIDUAL SH in detail.
Your boat, your car, your transformer house. We build the last of these for you – because we know exactly how to make it perfect. Tell us what it should look like!
Further information
Key benefits:
Prefabricated C35/45 reinforced concrete buildings
Produced in element construction, can be produced in almost all dimensions
Single and multi-floor
With different roof types
Short construction time due to prefabrication/installation of the individual elements in the factory
Basement:
Made in the factory
Monolithic without working joint
Highest possible water and oil resistance without additional coatings
Width at least 3 m to max. 5 m
Length at least 6 m to max. 12 m
Additional dimensions: Composition by individual components or a WU in-situ concrete basin
Oil collecting surface can optionally be coated with oil-resistant paint
Sealing of the basin with WHG-approved system possible
Sealing systems for cable and/or pipe penetration of various certified manufacturers in use
Intermediate floor
To accommodate switchgear and building technology
Concrete intermediate floor/concrete floor panel constructed using prefabricated concrete elements or cast in in-situ concrete (thickness according to static requirements)
Optionally elevated intermediate floor made of non-slip coated composite wood panels
Installation of transformers on adjustable, galvanized steel transformer rails possible
Walls
Tightly connected roof and wall elements
Prefabricated walls rest on strip foundations, basement walls or concrete intermediate floors
Roof
Standard cassette roof with 2% roof slope
All-round concrete fascia composed of one or more separately manufactured elements
Moisture protection
Individual roof elements are rigidly connected to each other and the walls
Common variants: e.g. flat and saddle roofs
Other special roof shapes (e.g. saddle roof/wooden constructions) available according to the customer’s wishes
Facades:
Station body outside with highly elastic structure coating
At customer request, facade design of the building with e.g.:
- Friction-effect plaster
- Pebble plaster
- clinker
- Exposed aggregate concrete
- Design as a framework imitation
- graffiti, …
Interior features:
Interior walls, including the inside of the roof, are coated with a white, wash-resistant binder paint
Integration of anchor rails or threaded bushes possible
Empty pipes can be embedded in concrete for the electrical installation
Rails, bushes and reinforcement, as well as all metal parts of the station body which are not part of the operating circuit, are conductively connected to each other, so that a common earth connection can be routed from the station
Doors and ventilation:
On the front and long sides, various built-in parts such as doors, ventilation grates, pressure relief flaps or windows of various sizes and different materials can be installed as required
Ventilation systems in the roof possible, such as roof ventilation hoods, pressure relief hoods and fans
The built-in doors with 3-point locking and panic lock are prepared for on-site profile cylinders
Building assembly/combination
Assembly/compilation of the building: on the construction site



